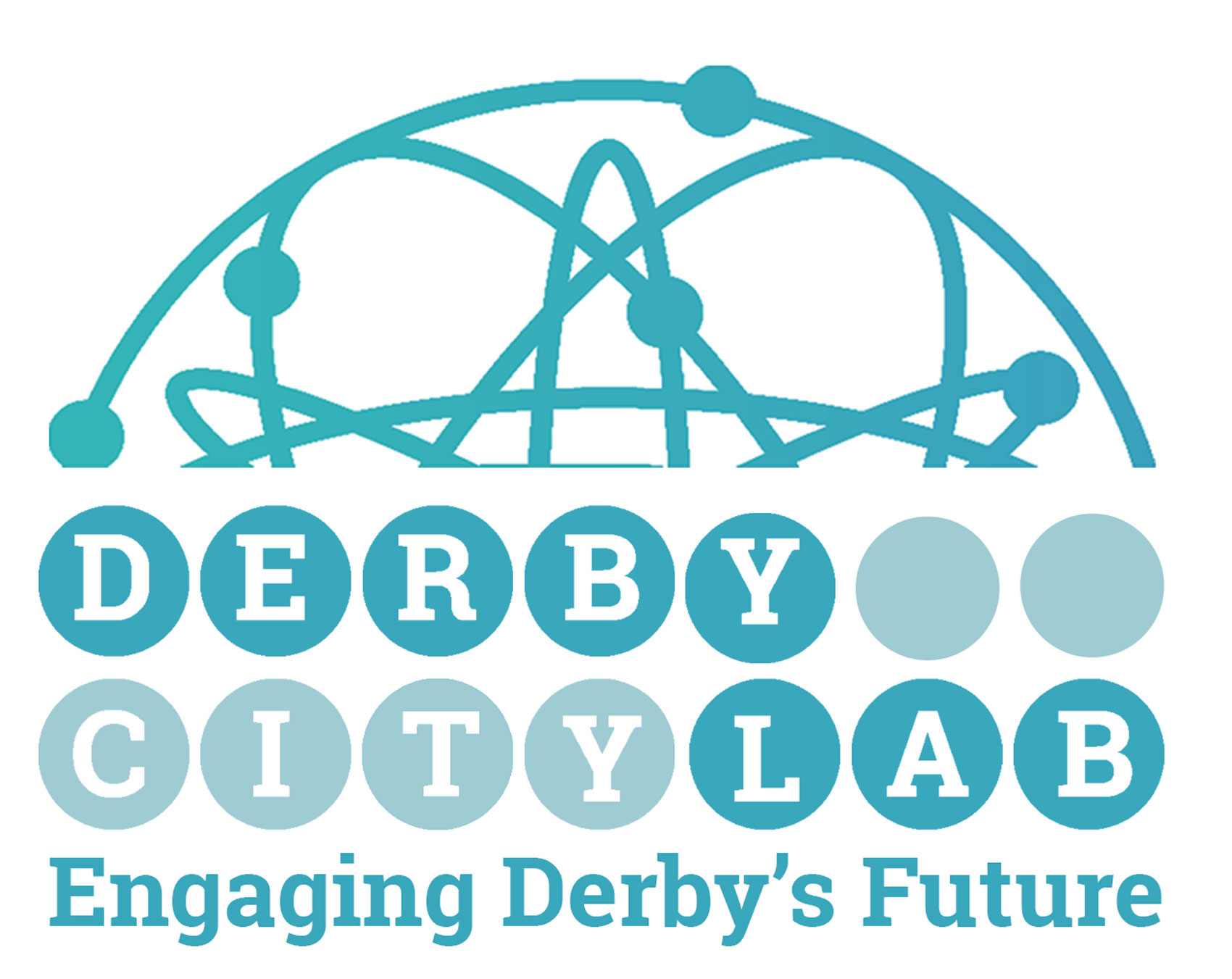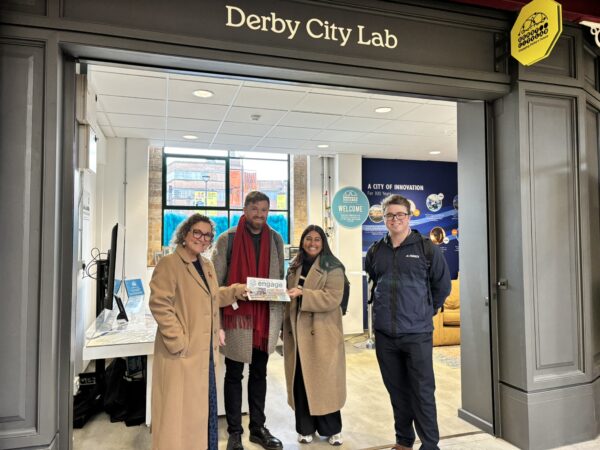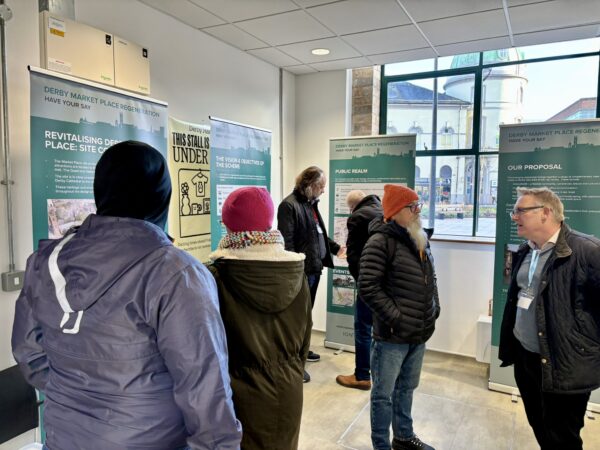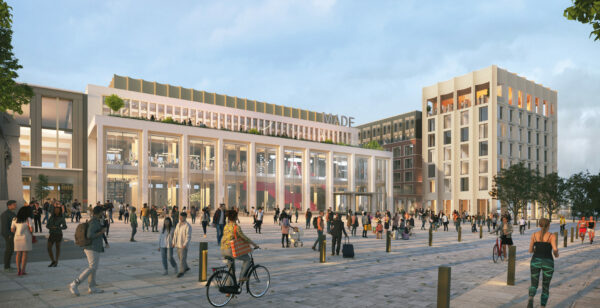Latest News | 16 November 2022
Architecture students to unveil city design proposals
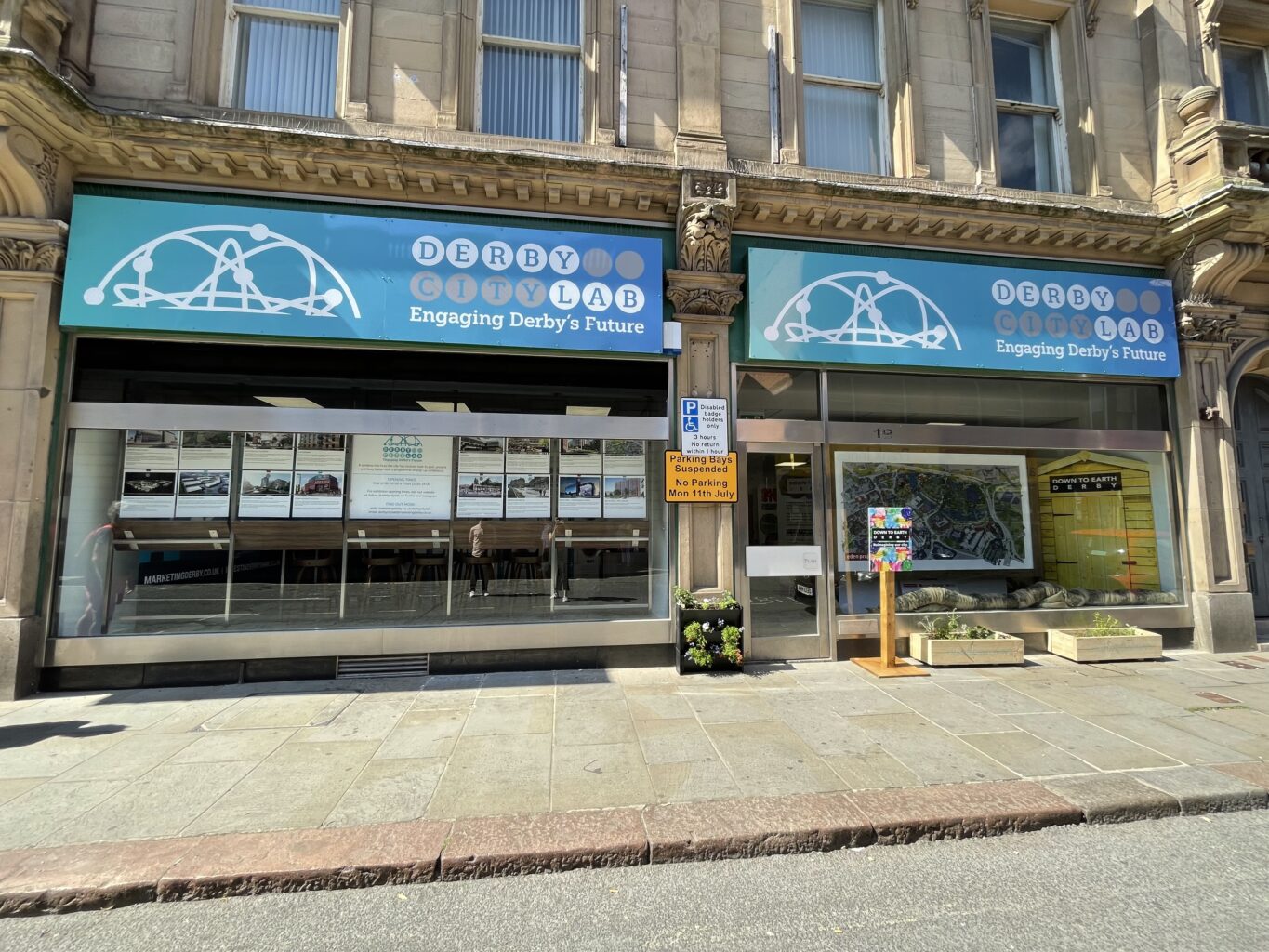
Architecture students from the University of Derby will be showcasing proposed designs for the city’s North Riverside area at the Derby City Lab from 18 to 30 November.
The students, from the University’s BSc (Hons) Architectural Technology and Practice, BA (Hons) Interior Architecture and Venue Design, and MSc Sustainable Architecture and Healthy Buildings courses, will be displaying and discussing 3D models and posters explaining their proposals. The exhibition, which is part of their final year project, will also feature a model of the North Riverside area as it currently looks.
Members of the public and local businesses will be able to visit the exhibition to talk to the students about their ideas and learn more about plans for the area.
North Riverside is bounded by St Alkmund’s Way and the River Derwent, and includes Darwin Place, Derwent Street, Stuart Street and Phoenix Street. It is part of the Derby Riverside character zone, included within the Derby City Masterplan, the city council’s strategy for investment by 2030. The site will promote direct links to Riverlights and the River Gardens, Cathedral Green, the Market Place and Osnabruck Square.
Dr Boris Ceranic, Senior Lecturer and Programme Leader for MSc Architectural courses at the University, explained: “The students were asked to come up with proposals for a sustainable, high-quality mixed-use development on brownfield land which will fully exploit the riverside setting.
Research for the Derby City Masterplan highlights a strong view that the city centre lacks green open spaces and blue infrastructure, contributing to negative perceptions of the city. The students’ brief was to design a new riverside setting with a vibrant waterfront pedestrian area within the heart of
the city.”
Derby City Lab is a partnership between Marketing Derby, the University of Derby, Derby City Council and Lathams, supported by Clowes Development Ltd. It is based on the concept of Urban Rooms, which have appeared in cities around the world – including London, Amsterdam and Shanghai – to help local communities better understand the evolution of their place and engage them in shaping its future.

Derby City Lab is located at 19-21 St James’s Street, and the students’ exhibition will be open at the following times:
Tuesday 2pm-6pm
Wednesday 12pm-4pm
Thursday 2pm-6pm
Friday 2pm-6pm
Thursday 24 November 1pm-2pm – private viewing
Professor Chris Bussell, Pro Vice-Chancellor Dean of the College of Science and Engineering, commented: “This is a great opportunity for our students to gain some valuable experience working with the public and business stakeholders in the city – for most of them it will be the first time they have exhibited work outside the University. The students will learn first-hand how to interact with clients and the general public which will prepare them for practice, as public consultations are often part of the planning process.”
John Forkin MBE DL, Managing Director of Marketing Derby, said: “We are delighted to be hosting the University’s Architecture students’ exhibition and urge the public to come and see the talent we have in the city. Over the past few years, we have seen a genuine craft and vision in their work and I can’t wait to see their designs for North Riverside.”
Find out more about undergraduate and postgraduate Architecture degree courses at the University of Derby.

